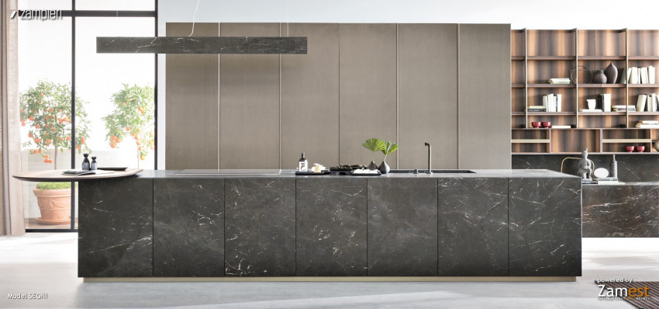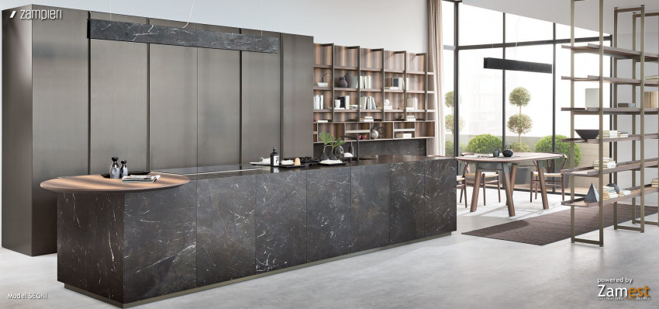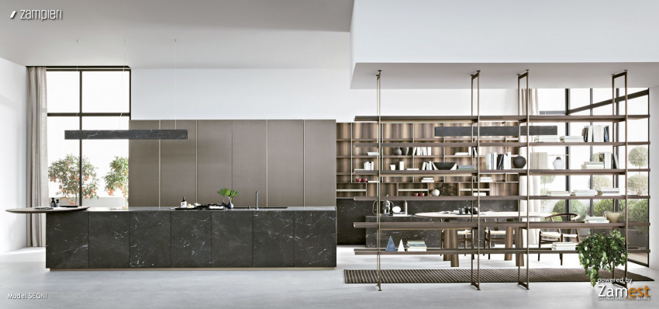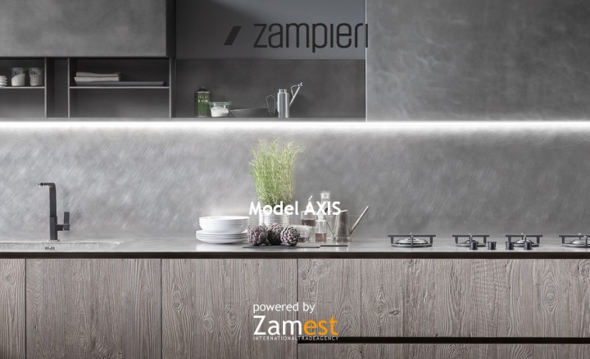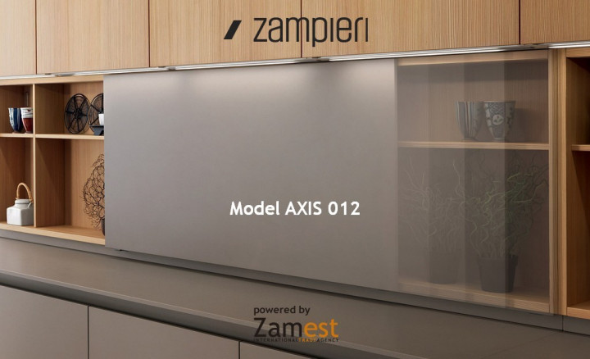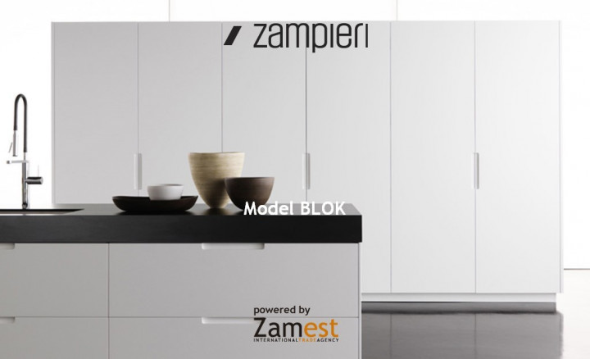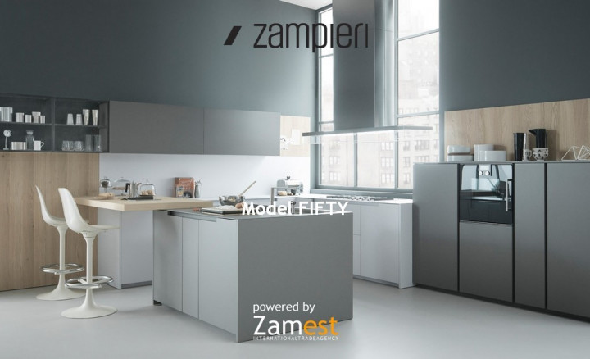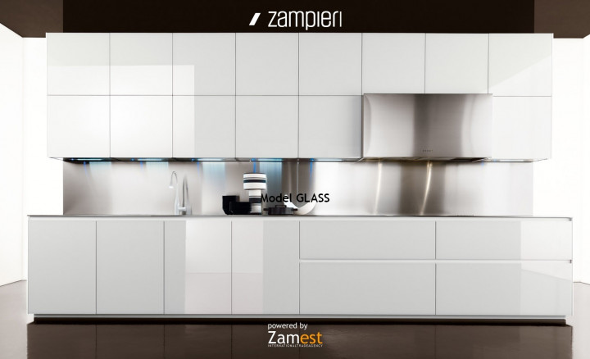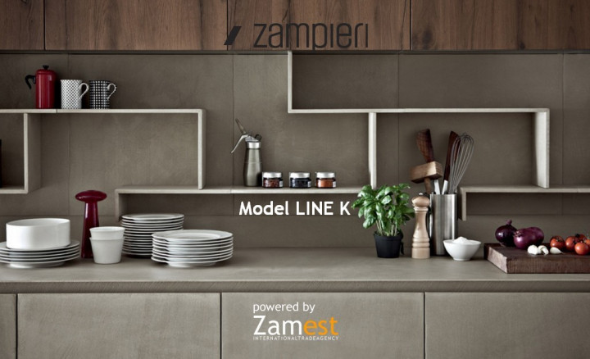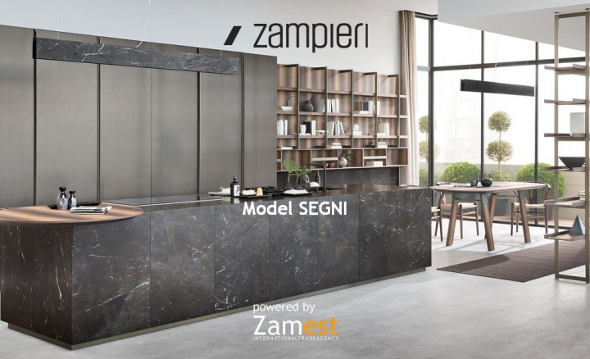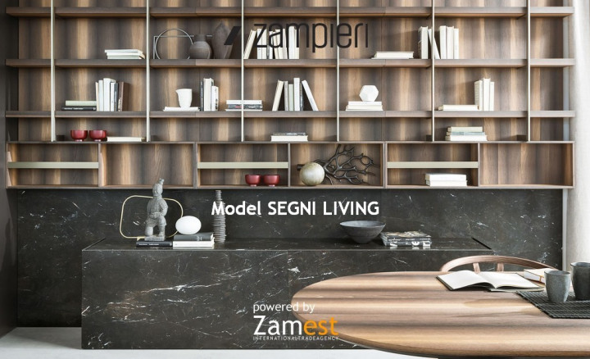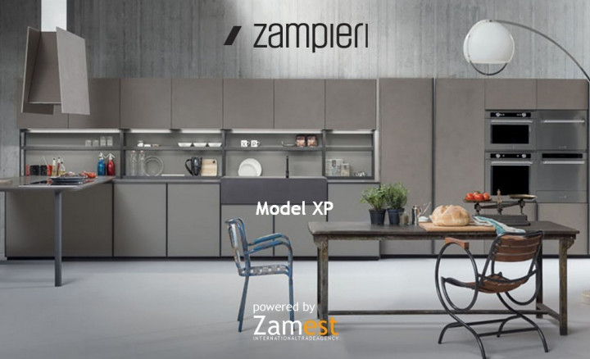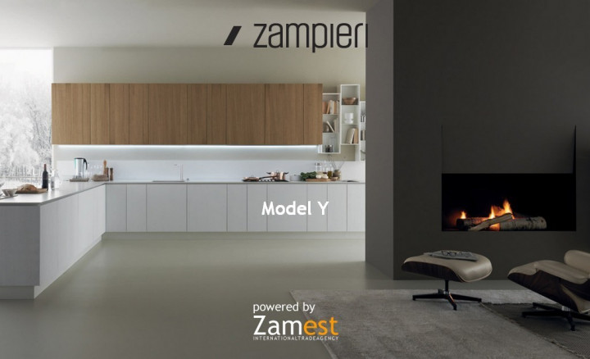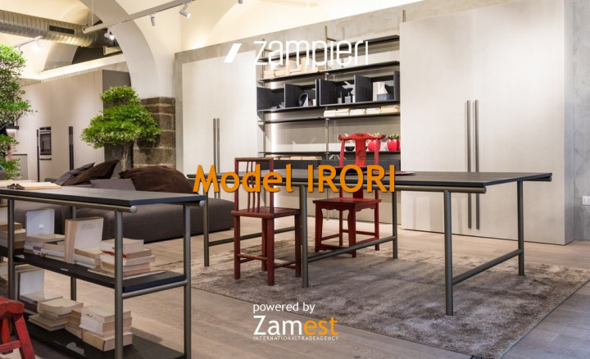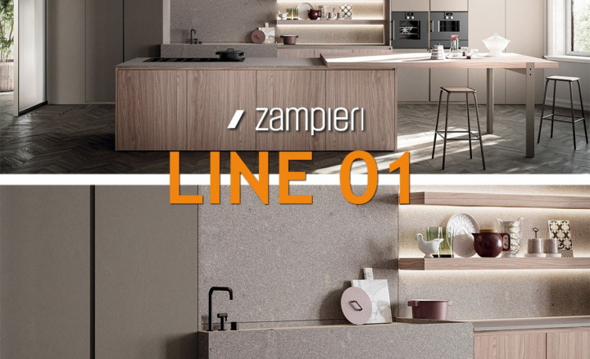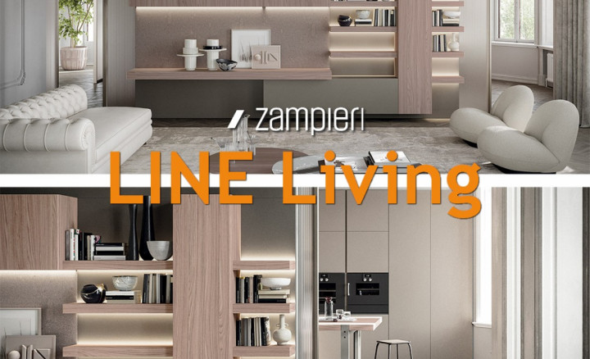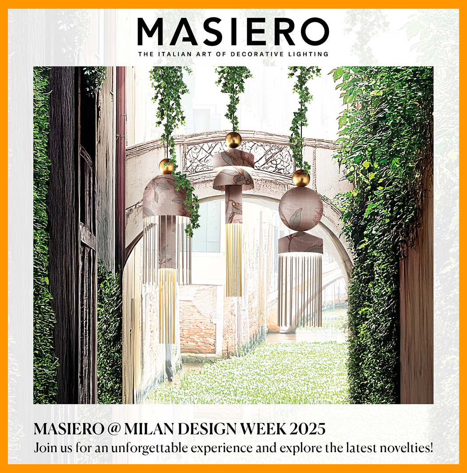Workshop of Innovation and Traditions: The Real Italian Kitchen
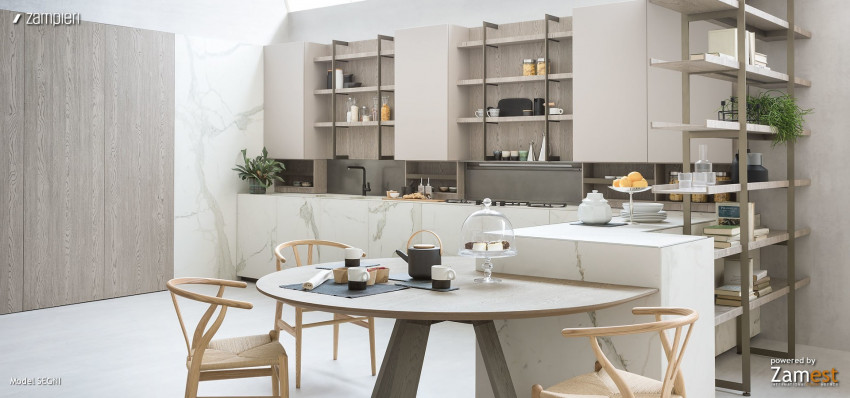
The kitchen is the centerpiece of the home, the place of conviviality around which our habits revolve and it is essential to design it according to our needs and habits.
First of all it is necessary to evaluate and measure the space available, without forgetting the arrangement of the water and gas systems, as well as checking the position of the power outlets.
After this first evaluation it is possible to evaluate the layout that best suits the available space.
"Ergonomics" must always be a guiding word: despite the help provided by the most advanced appliances and accessories, the work can be less tiring if the spaces are organized so as to favor any movement and facilitate every movement. The arrangement of the various areas, a careful assessment of the distances, the organization of rational routes are factors of primary importance. A simple and basic rule is to combine the area reserved for food storage with the washing area (where the sink and dishwasher are located) and the cooking area through small work triangles. The sum of the three sides should not exceed 6.5 meters. If the three areas are interspersed with work plans, it is even better.
The kitchen can have an island, peninsula, linear or angular configuration.
The island kitchen is especially suitable for large spaces; moreover, if the kitchen integrates the sink and the hob, an accurate electrical and plumbing project is also necessary.
The peninsula is instead perfect for articulating the space functionally, as it can be used as a work surface with sink (also with hob) or snack counter, and connects the kitchen to the living room.
Linear kitchens represent the traditional solution but certainly do not lose consensus, also because they are decisive for long and narrow environments.
Finally, the corner kitchens allow you to make the most of the corner of the room to avoid it being wasted. The elements occupy two contiguous sides; it is advisable to place the sink, the hob and the refrigerator a short distance from each other, thus facilitating all activities related to the preparation of food, and in any case create logical connections between the different functional areas of the kitchen.
In designing a kitchen it is also essential to place the wall units well. Traditionally, the bases have a depth of 60 cm, but for some time some manufacturers, such as Zampieri Cucine, have proposed higher and more ergonomic sizes. By increasing the depth of the bases it is possible to lower the wall units, which are thus better visible, more comfortable and functional.
The traditional swing door opening of the wall units is also spreading, which can remain open during all phases of the work and allows you to move sideways and bend over without creating obstacles and dangers.
Today's trends offer us hyper-technological and super-organized modern kitchens, characterized by free compositions, multifunctional furnishings, innovative finishes, rich in color and high-quality performance. The barriers between the kitchen and the living room disappear, not only because of space but above all to follow the new way of living in domestic environments where the kitchen is increasingly an integral part of the living area.
Color, in modern kitchens, is no longer just a chromatic choice for finishes but is used to emphasize particular compositions. For those who prefer natural materials, wood and stone, they are an increasingly popular trend in the world of modern kitchens. The new furniture elements are characterized by basic furniture, columns and shelves designed to adapt to any space with maximum ease of use.


